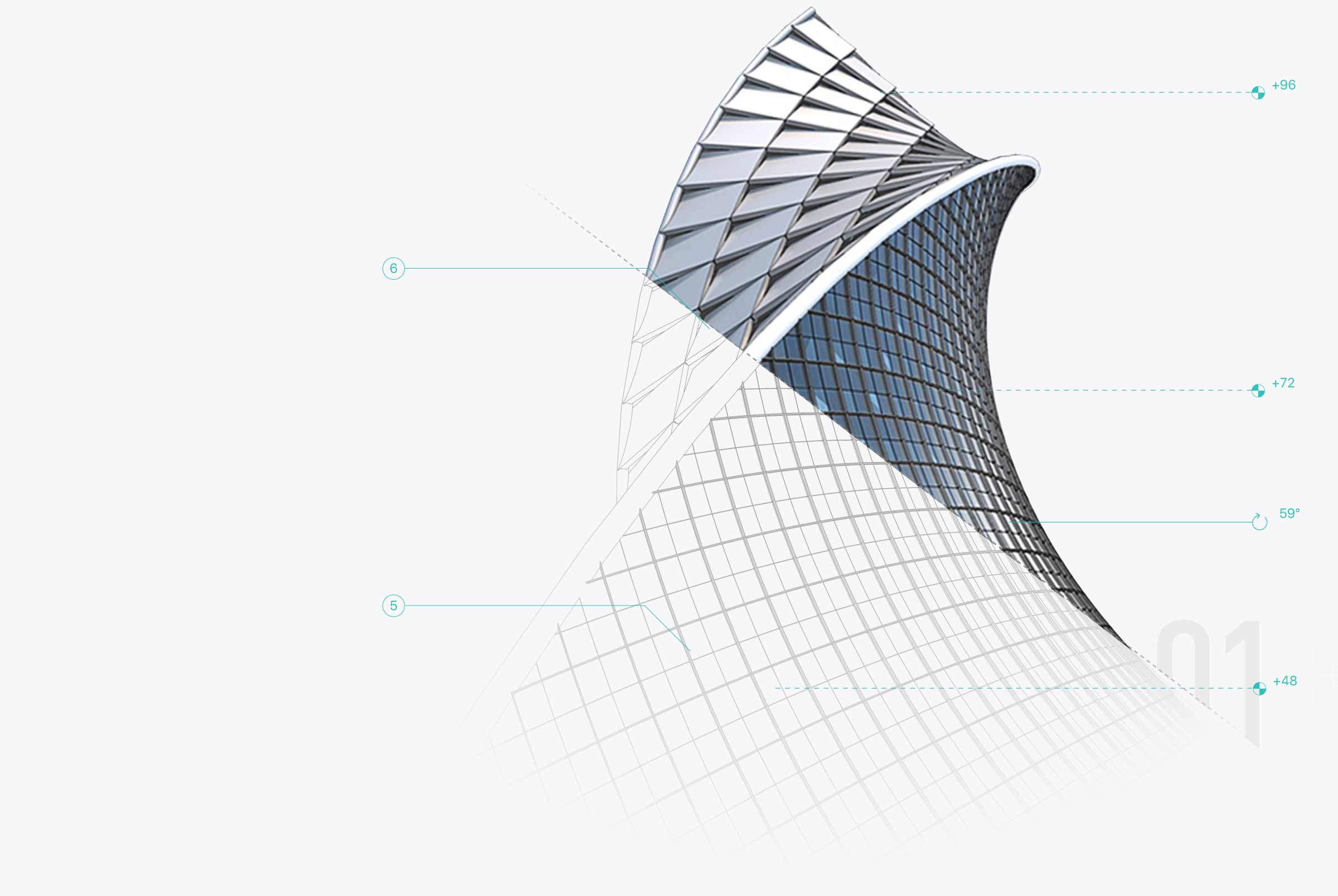
Imagine it. Design it. Document it.
BIM software isn’t exactly known for promoting creative expression. But Vectorworks is different. We allow you to freely sketch, model, and document your design ideas with precision drafting capabilities and the most flexible 3D modeling engine available, powered by SIEMENS Parasolid. So you’re not limited by presets and strict parameters — you have the flexibility you need to design anything you can imagine.
Play Video
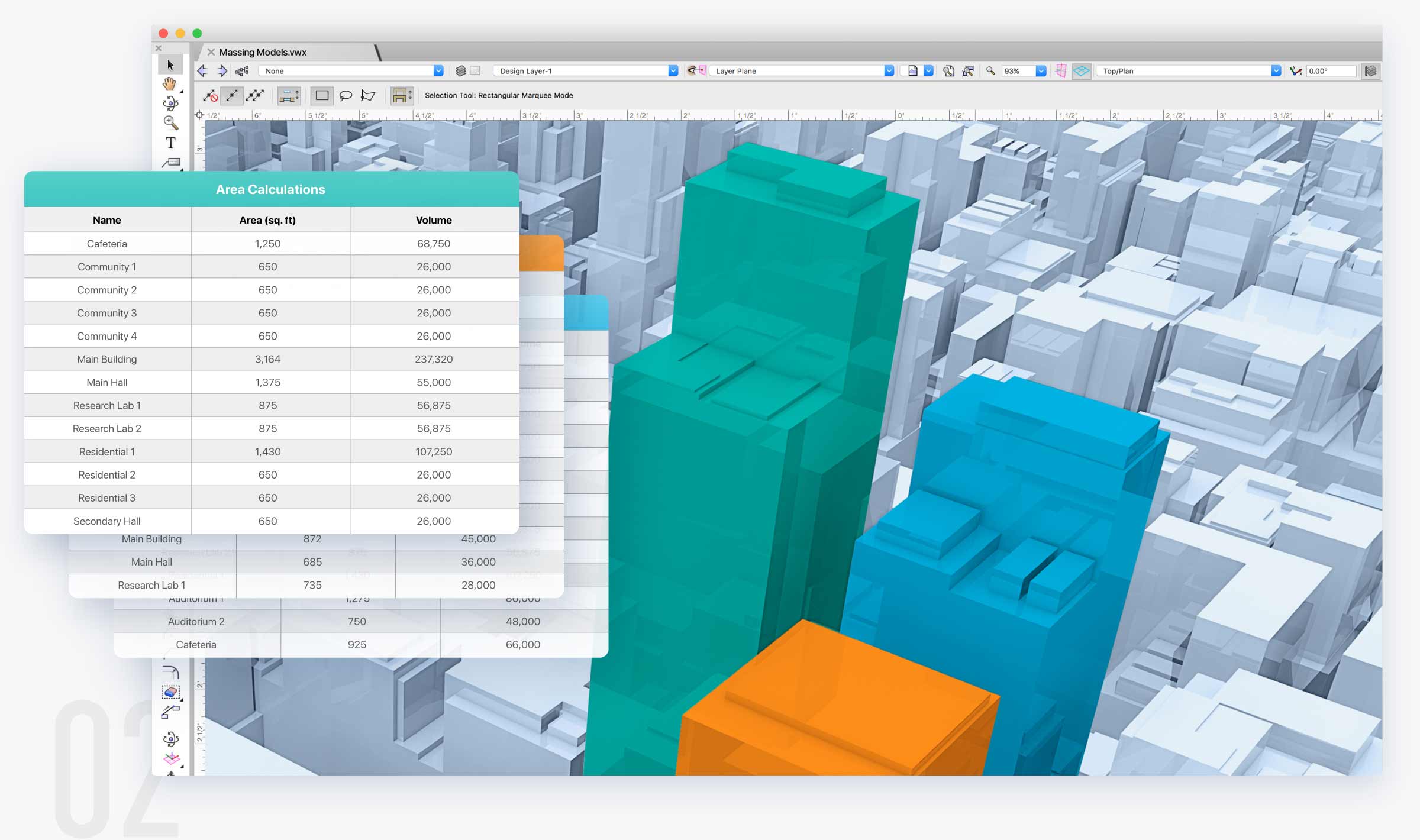
Maximize the I in BIM
Getting the most out of the “I” in Building Information Modeling is essential for optimizing your designs. Vectorworks makes it easy to quantify and analyze information as early as the schematic design phase so you can make smart decisions. Run “what if” scenarios and automate schedules, calculate costs, analyze energy efficiency to maximize each design element.
Play Video
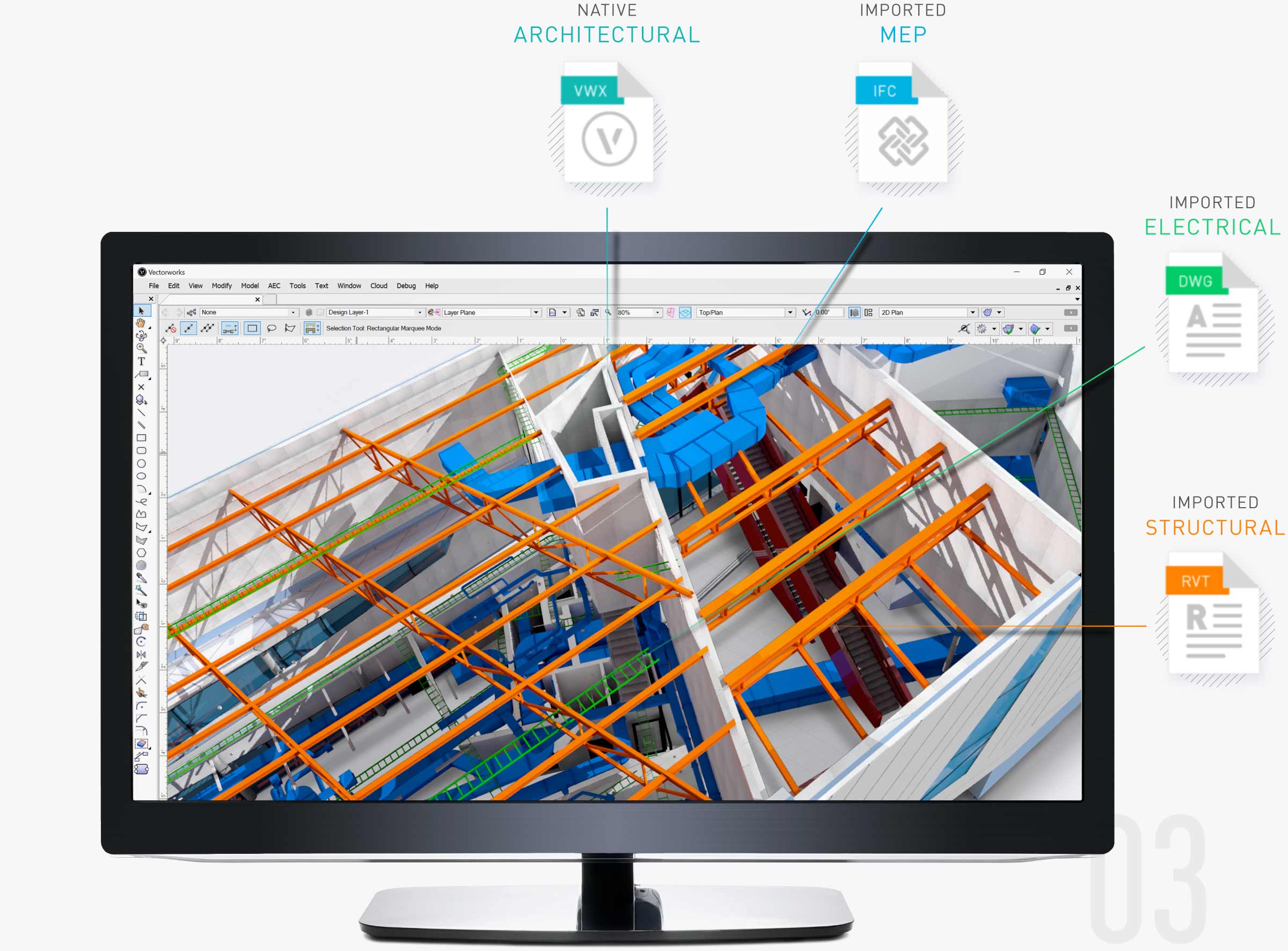
Work with Anyone
Vectorworks allows you to easily collaborate and share files with colleagues, consultants, and clients. We offer the most default import/export capabilities available, as well as support for openBIM and IFC, and direct links with Revit®, SketchUp®, Rhino®, Photoshop®, and Cinema4D.
查看功能 Play Video
Stay ahead of the curve
We’re advancing the use of emerging technologies and making them accessible to everyone. You won’t merely keep up with the latest technologies, you’ll stay one step ahead.
-
AR/VR
-
Point Cloud
-
Photogrammetry
-
Cloud Services
You’re in good company.
Discover how respected firms, design innovators, and award-winning architects around the world use Vectorworks.
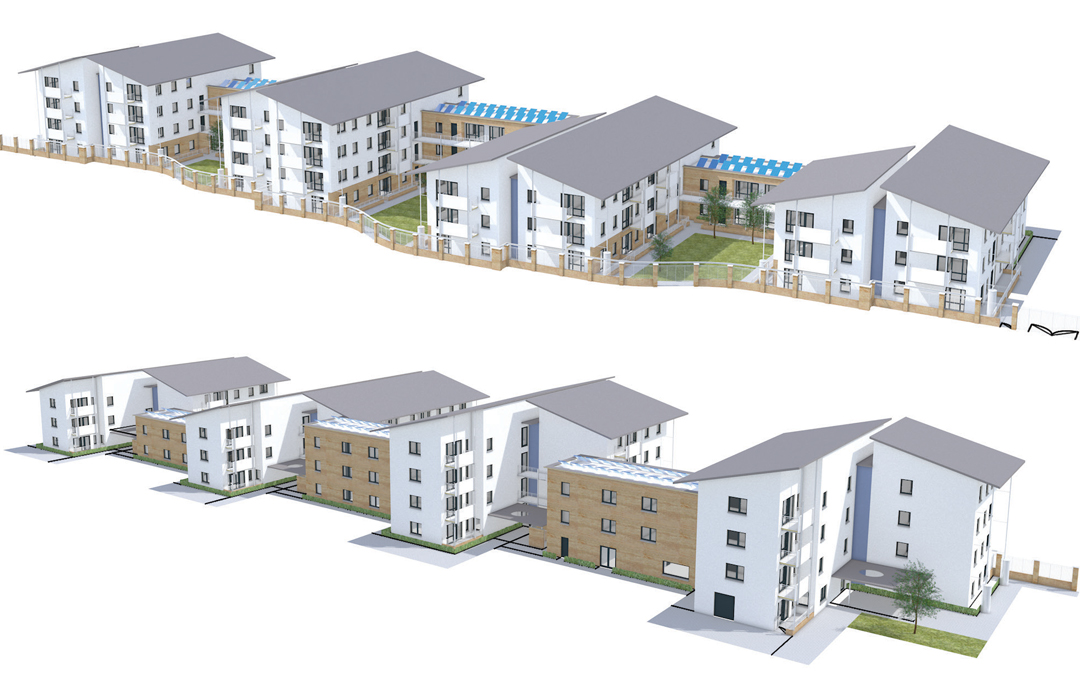
Social Housing in Tallaght’s Unusual Conditions
Sean Harrington Architects | Dublin, Ireland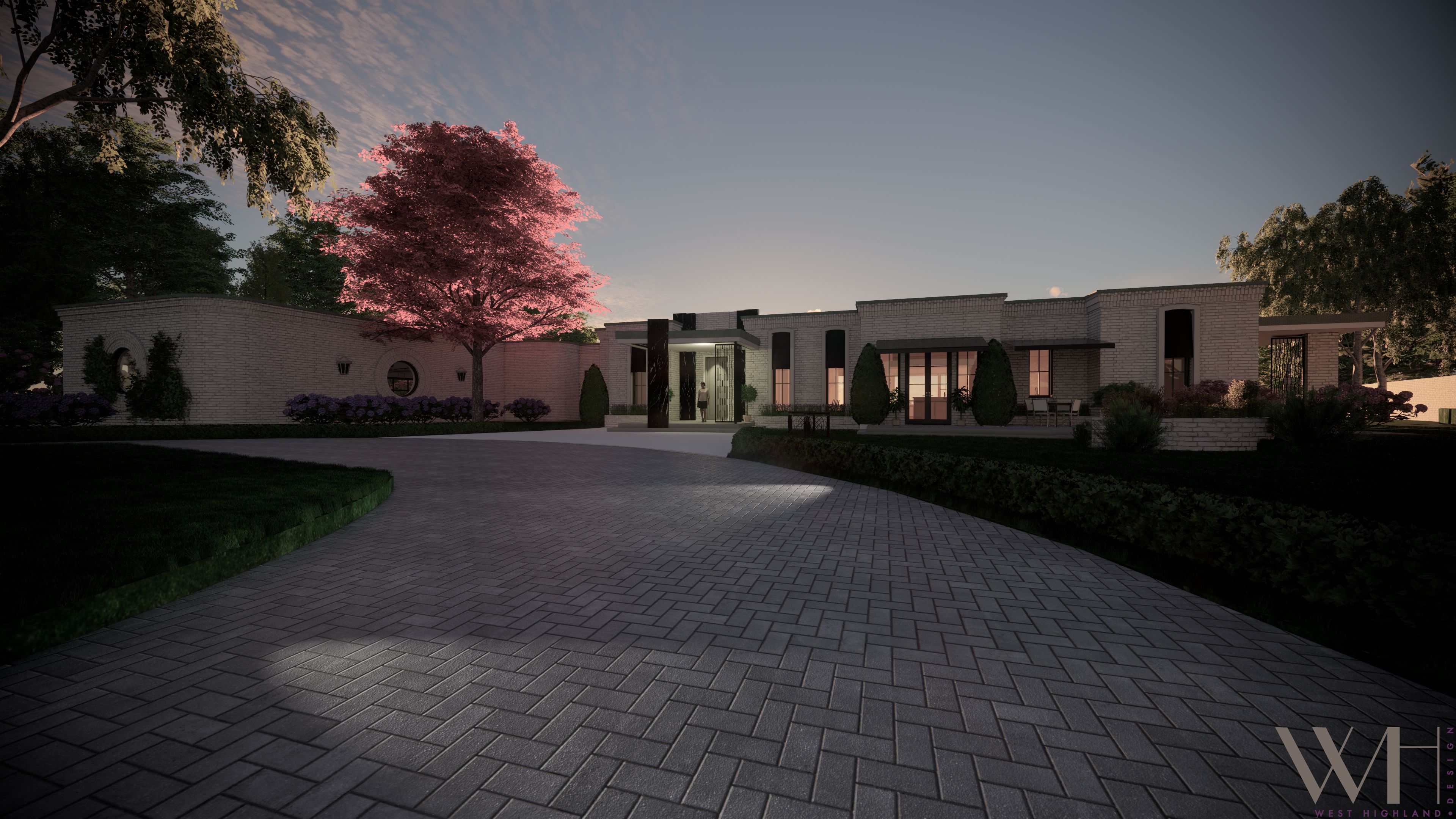
The Evocative Renderings of West Highland Design | A Study in Switching to Vectorworks
West Highland Design | Seattle, WA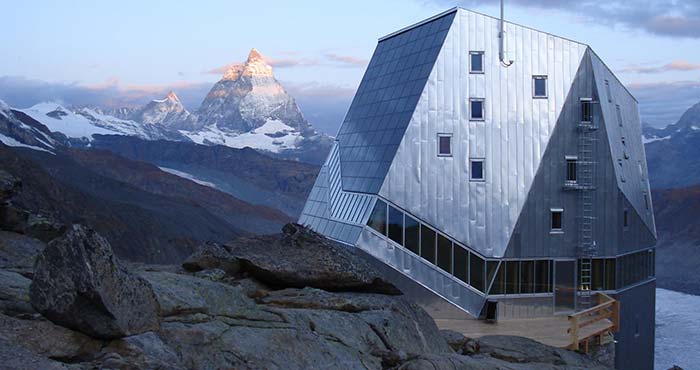
High on Sustainability: Modern Design in the Alps
Bearth & Deplazes Architekten AG and ETH Zürich | Switzerland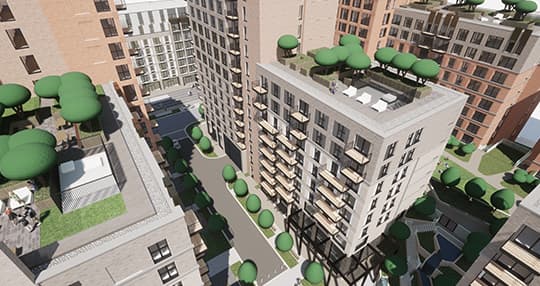
Residential Architecture and the Pathway to BIM
A&Q Partnership | United Kingdom, Hong Kong 2020 Jury
Winner ARCHITIZER A+AWARDS
2020 Best of Products Honorable Mention ARCHITECT’S NEWSPAPER
2019 Best
of Show Architosh
2019 Popular Choice Architizer A+Awards







